

TARC Tripundra

Biggest Investment Opportunity In TARC Tripundra
TARC Tripundra Delhi
TARC Tripundra in South Delhi is the new place to experience a completely different atmosphere of comfort and luxury. Brand-new housing project on Main Bijwasan, next to Pushpanjali Farm. Its 3 acres of community space, well-thought-out lifestyle amenities, and fully furnished 3 and 4-BHK apartments offer a brand-new perspective on modern living.
The apartments are carefully planned with current trends and well executed by a group of talented professionals. Each development specification mentions living in style. The development contains a modernised planet. This is being built by renowned builder The Anant Raj Corporation Ltd. for your flawless living experience.
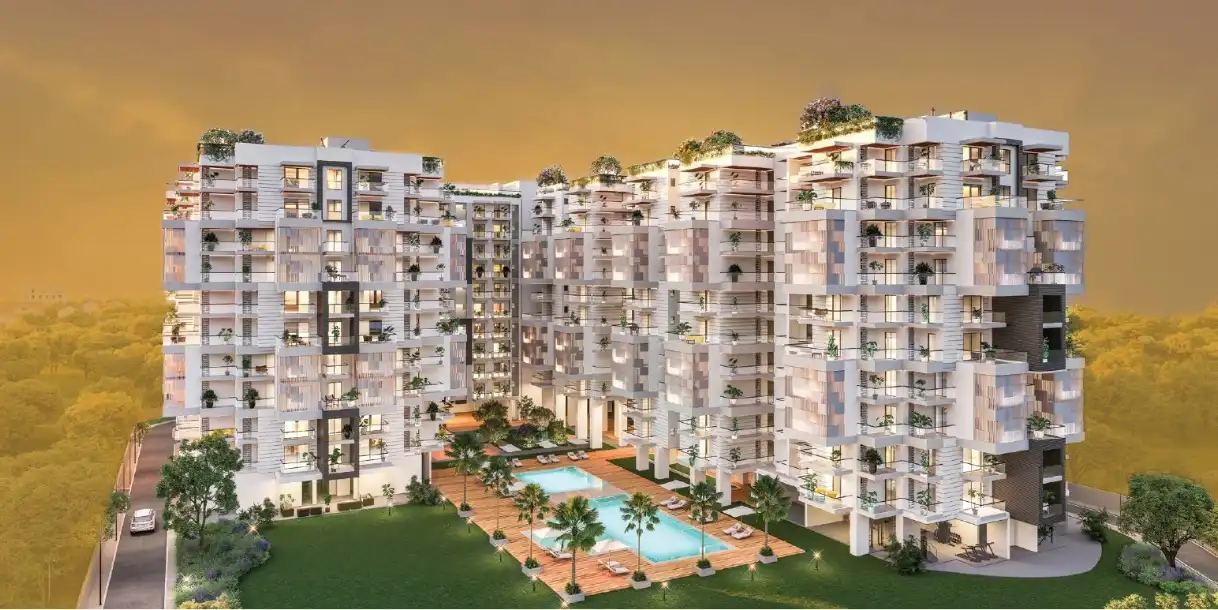
This complete project has been beautifully designed with breathtaking amenities to provide inhabitants with a one-of-a-kind lifestyle. Additionally, you will have access to every recreational resource just outside your door as well as possibilities to get a closer look at elite life.
In addition, the project offers a large clubhouse with a variety of modern amenities where it has set aside a vast array of upscale amenities like a gym, pool, children's play area, multipurpose hall, yoga room, and more.
TARC Bijwasan is a project with an abundance of greenery that depicts eco-friendly living—making a healthy environment that allows people to breathe and live more freely.
TARC Tripundra Price List
For customers looking for a complete address for life in New Delhi, this fully loaded residential complex with exceptional facilities and a simple payment plan (10:90) makes its price well worth it.
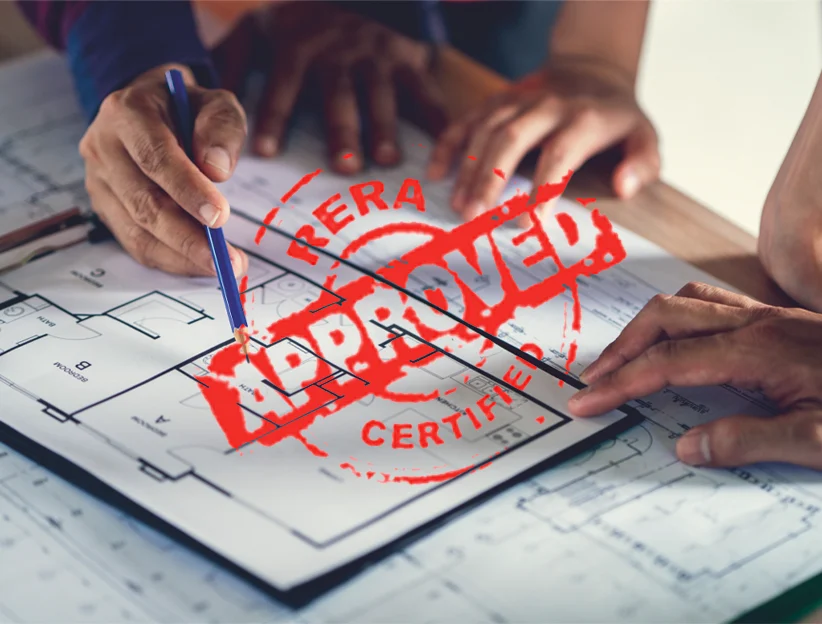
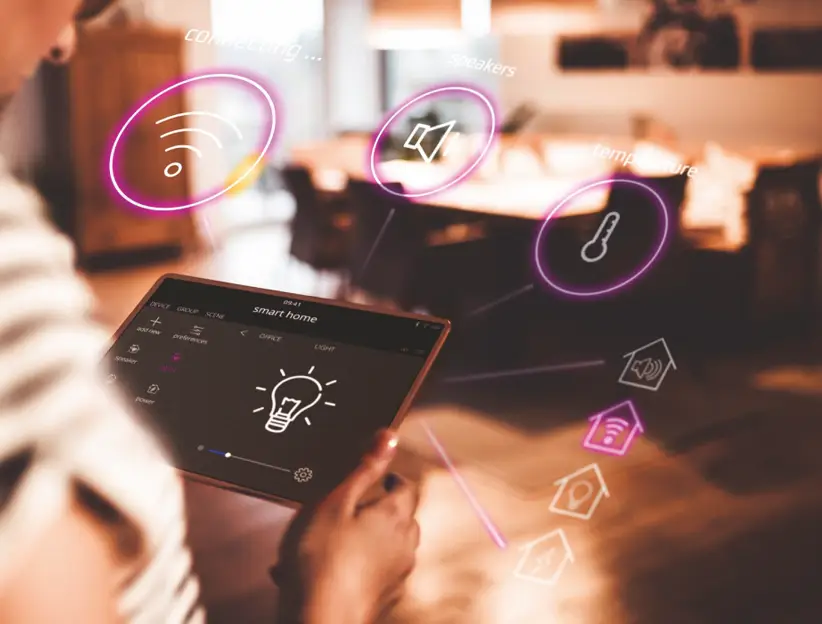
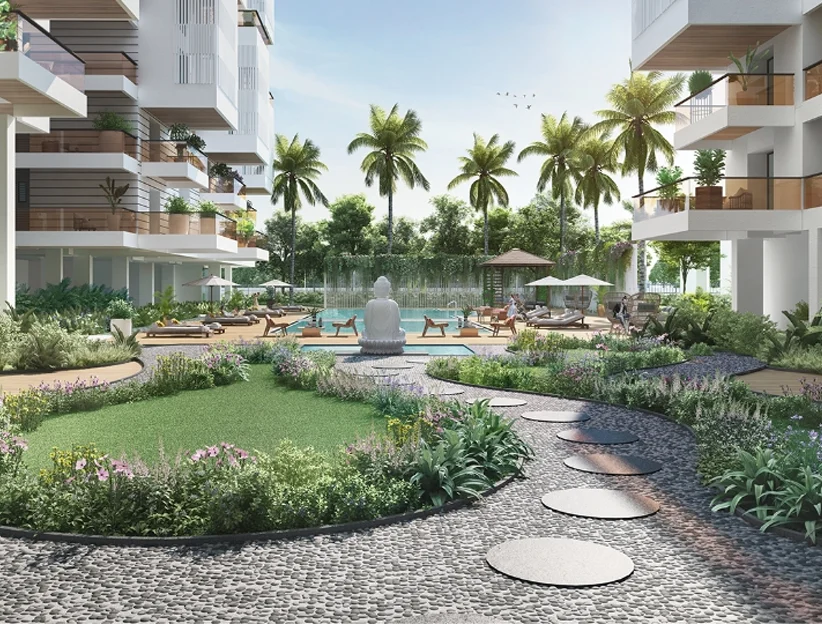


TARC Tripundra Delhi: Why?
Community With RERA Approval For Your Convenience Green Home Security Features in the CentreStructure For Earthquake Compliance Designed For Zone 5
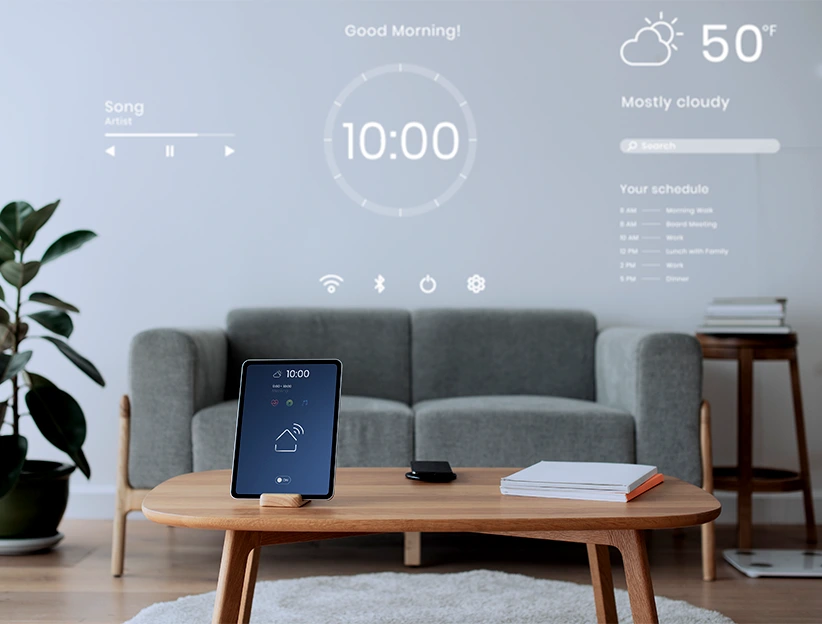
- New technologies- technologies- For smart homes use an application to control lighting, appliances, and many other things.
- Community App- To communicate with neighbours and stay informed about current events in the neighbourhood.
- WiFi in every area- Always keeps you in contact, no matter where you are in the neighbourhood.
- EV Charging Stations- You can charge your electric car and contribute to sustainability.

- 1D Security
- At the entry & exit of the community through a visitor management system, well-trained security personnel, CCTV cameras and automatic Boom Barrier.
- 2D Security
- At the peripheries of the community with 40 feet high wall which is impossible to climb & escape.
- 3D Security
- At every nook & corner with CCTV surveillance in common areas, round-the-clock non-stop patrolling.
- 4D Security
- At tower level to stop unauthorised entry through the reception desk, smart card access in the lobby & the lift.
- 5D Security
- At the floor-level entry is monitored using CCTV in the lift cars.
- 6D Security
- At the unit level smart video door phone to facilitate a secure & verified entry of owner & visitor.
- 7D Security
- At the car parking level, access is secured by RIFD-controlled boom barriers and CCTV for peace of mind.
In order to give you the greatest possible living experience, the development is hosting a number of contemporary recreations in this neighbourhood, all of which are placed in an opulent clubhouse. There are plans for a gym, a pool, and indoor & outdoor sports. It is surrounded by an abundance of flora to encourage a sustainable lifestyle in the neighbourhood.
SUSTAINABILITY
Experience Sustainable Living As It Is Meant To Be.
Sustainability consists solely of protecting Mother Nature by engaging in the most fantastic eco-friendly lifestyle choices. As a Tarc Tripundra citizen, you can also take part in this operation. Enjoy a greener lifestyle that encourages sustainability.
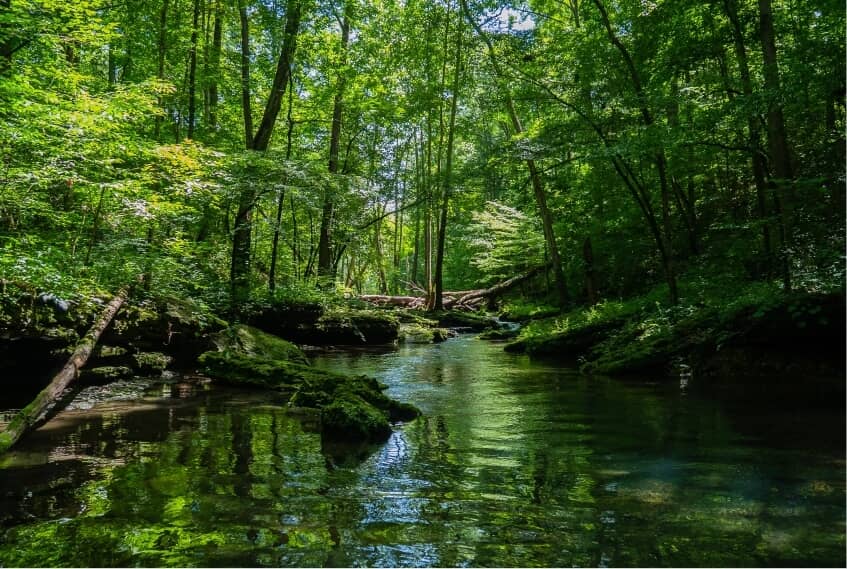
TARC Tripundra Delhi - Location Highlights
The property is strategically situated on the boundary between Kapashera and the important Bijwasan Road. Delhi and Gurgaon are connected by one of Delhi's principal borders. It is an urban area with a wide range of opportunities.

Get true pictures of TARC Tripundra Delhi
Each photograph highlights the project's progress and draws you closer to each of its interior and outside spaces.
View the floor plans for 3 and 4 BHK apartments below, which illustrate the ideal entry point and the interior layout of the bedroom, bathroom, balcony, kitchen and living space.
About TARC
TARC Group began its journey in 1969. This reality company is well-represented in the real estate market in various states. There are numerous medium- to large-scale properties that the developer has created. Over 1000 people on the group's dedicated team work tirelessly for the business. Some of the biggest luxury complexes by the builders include TARC Residential Sector 63 A Gurgaon, TARC Hauzkhas, TARC Meco, and TARC Premier Rajokri Residences.
- Project ArchitectPradeep Sharma Architects
- Interiors & FacadeBobby Mukherji and Associates
- Interior Design Club Amenities and Common AreasAvacado
- Landscape Design ConsultantNMP Design Pvt.Ltd.
- Vertical Traffic ConsultantMatrix Management Consultants
- Structure Design ConsultantNNC Design International
- MEP Services Design ConsultantV Consulting
- Vastu ConsultantVijay Vastu & Associates
What is the exact location of TARC Tripundra?
It is situated on the main Bijwasan Road, Kapas Hera Extension, Kapas Hera, New Delhi.
Why to buy an apartment in TARC Tripundra?
It is a fully loaded home that comes with special features and first ever 7D security system, community app, smart home technology, wi-fi enabled zone and EV Charging points makes this Delhi’s best upcoming residential project.
Is it a green project?
It is situated in the centre of a green neighborhood, so it brings pollutant free ambient.
What are the special features in TARC Tripundra?
A perfect combination of 3 & 4 bed apartments where its Italian marble flooring, laminated wooden floors, VRV air conditioning system, air purifier system, latest light fittings, first ever custom design options, latest feel with impressive false ceiling, sun deck options, kitchen with branded appliances, sound proof double glazed windows and multiple theme options give you the freedom to choose your dream home.
What kind of amenities is available in TARC Tripundra Bijwasan?
The site brings a whole new experience with the presence of high rated amenities starting from the cycling & jogging track, yoga centre, functional gym, organic juice bar, zen garden, salon service, heated pool, organic garden with personal farming, prayer room, open air or mini theatre for anytime movie, pet grooming centre and lots more facilities added for an exceptional living experience.
Do You Want a deal of Investment? Just let us know!!


























